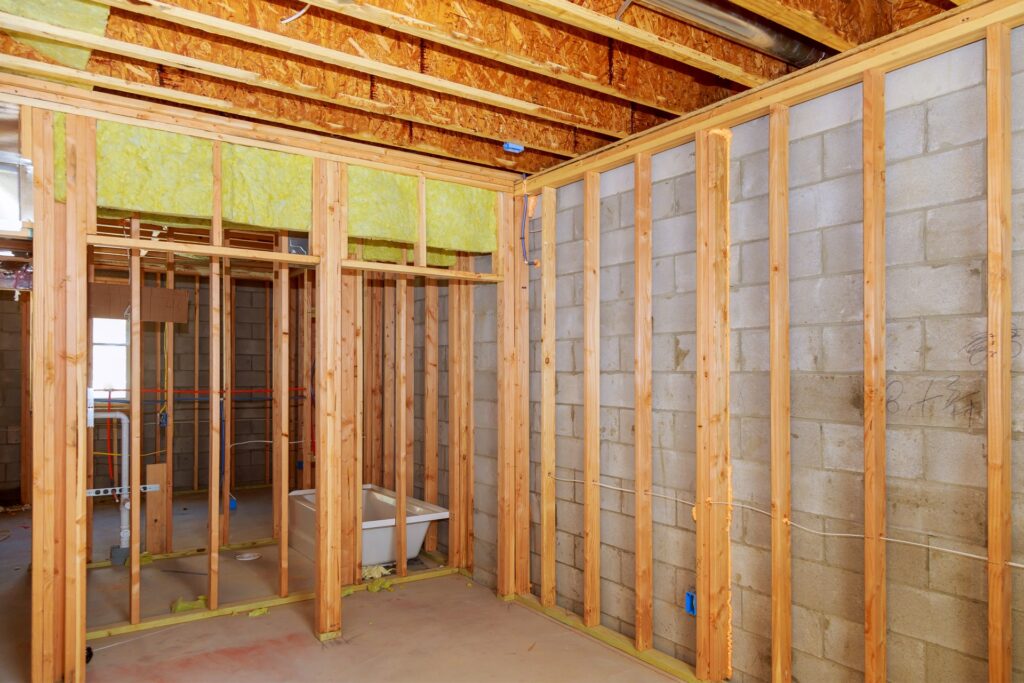Expanding your living space through a well-designed home addition is a significant undertaking that requires careful planning and execution. Whether you’re looking to accommodate a growing family, create a dedicated workspace, or enhance your overall living experience, the process involves various considerations. In this guide, we’ll explore key tips for planning and building home additions, ensuring a successful and seamless integration with your existing home.
Assess Your Needs and Goals
Before diving into the details of a home addition, assess your needs and goals. Identify the purpose of the addition, whether it’s an extra bedroom, a home office, a larger kitchen, or a multi-functional living space. Understanding your objectives will guide the entire planning process.
Set a Realistic Budget
Establishing a realistic budget is crucial for the success of your home addition project. Consider factors such as construction costs, permits, design fees, and potential unexpected expenses. It’s advisable to allocate a contingency fund for unforeseen challenges that may arise during the construction phase.
Consult with a Design Professional
Engage with a design professional, such as an architect or a design-build firm, to help bring your vision to life. Collaborate on the conceptualization and layout of the addition, considering aspects like architectural style, flow with the existing structure, and maximizing natural light.
Check Local Zoning Regulations
Before finalizing your design, check local zoning regulations and building codes. Ensure that your planned addition complies with setback requirements, height restrictions, and other zoning considerations. Obtain any necessary permits to avoid legal issues and delays.
Seamless Integration with Existing Structure
Strive for a seamless integration between the new addition and the existing structure. Consider architectural elements, materials, and finishes that complement your home’s current design. Cohesiveness is key to achieving a polished and unified look.
Prioritize Natural Light and Ventilation
Incorporate ample natural light and ventilation into your addition’s design. Consider large windows, skylights, or glass doors to create a bright and airy atmosphere. This not only enhances the aesthetics but also contributes to energy efficiency.
Evaluate Structural Impacts
Assess the structural impacts of the addition on your existing home. A structural engineer can help determine the feasibility of the project and ensure that it meets safety standards. Addressing structural considerations early in the planning phase is crucial for a sound and secure home addition.
Choose Quality Materials
Select high-quality materials that align with the overall aesthetic and functionality of your home. Whether it’s flooring, roofing, siding, or interior finishes, investing in durable and aesthetically pleasing materials will contribute to the longevity and appeal of your home addition.
Consider Energy Efficiency
Integrate energy-efficient features into your home addition to reduce long-term operating costs. This may include energy-efficient windows, insulation, and HVAC systems. Embracing sustainable practices not only benefits the environment but also enhances the overall value of your home.
Ensuring Quality Results
Plan for Future Needs
Anticipate future needs when planning your home addition. While meeting current requirements is essential, envision how the space may evolve over time. This foresight can help you design a versatile addition that accommodates changing needs without significant modifications.
Hire a Reputable Contractor
Selecting a reputable and experienced contractor is paramount to the success of your home addition. Seek recommendations, check references, and review past projects to ensure that the contractor aligns with your vision and can execute the project with precision.
Communicate Effectively
Maintain open and clear communication with all involved parties, including the design professional, contractor, and any subcontractors. Regular updates and effective communication can prevent misunderstandings, address concerns promptly, and keep the project on track.
Regular Inspections and Quality Control
Implement regular inspections and quality control measures throughout the construction process. This ensures that the work meets the agreed-upon standards and allows for timely adjustments if needed. Regular check-ins with the contractor help maintain transparency and accountability.
Finalize with Finishing Touches
As the construction nears completion, focus on the finishing touches that make the space uniquely yours. This includes interior decor, landscaping around the addition, and any personalized features that enhance the overall appeal.

Adding Space to Your Home With Additions
Expanding your living space with a home addition is a transformative process that requires careful planning and attention to detail. By following these tips and collaborating with experienced professionals, you can create a seamless and functional addition that enhances both the aesthetic and practical aspects of your home. Whether you’re adding square footage for a specific purpose or simply increasing overall livability, a well-executed home addition can significantly elevate your living experience.
For more information on planning home additions, visit the WQ Construction blog today.

